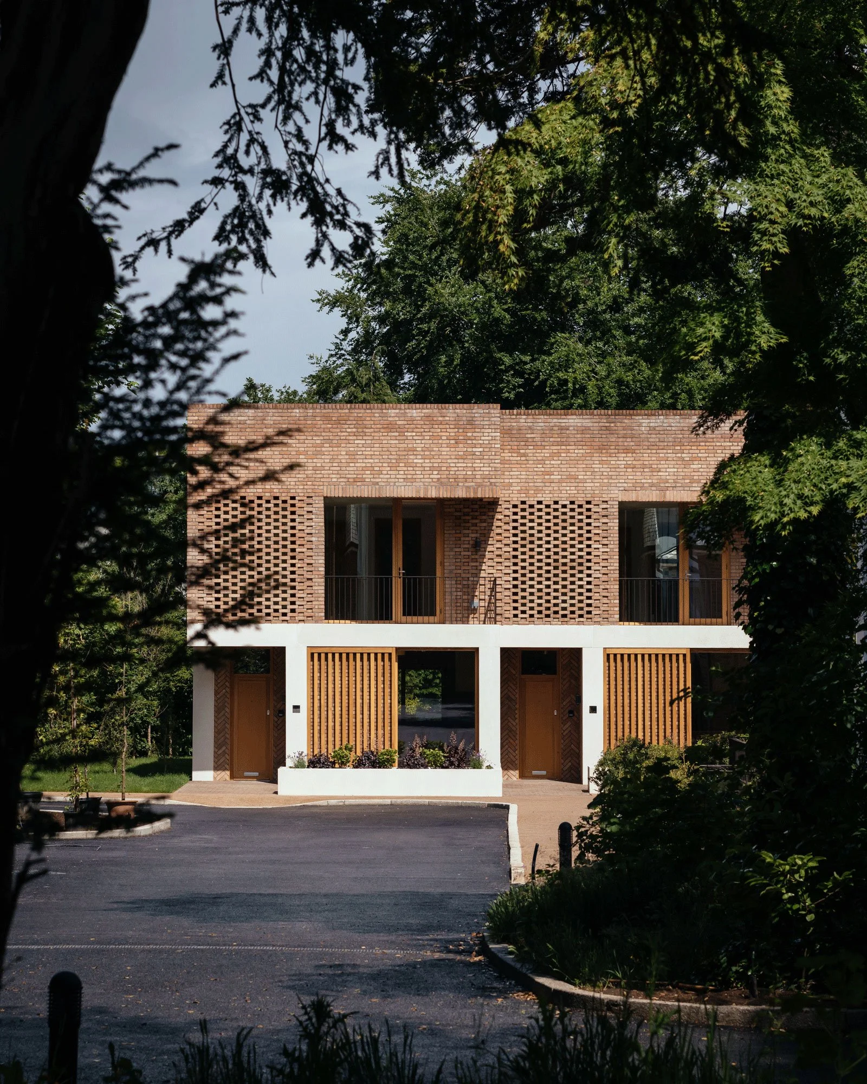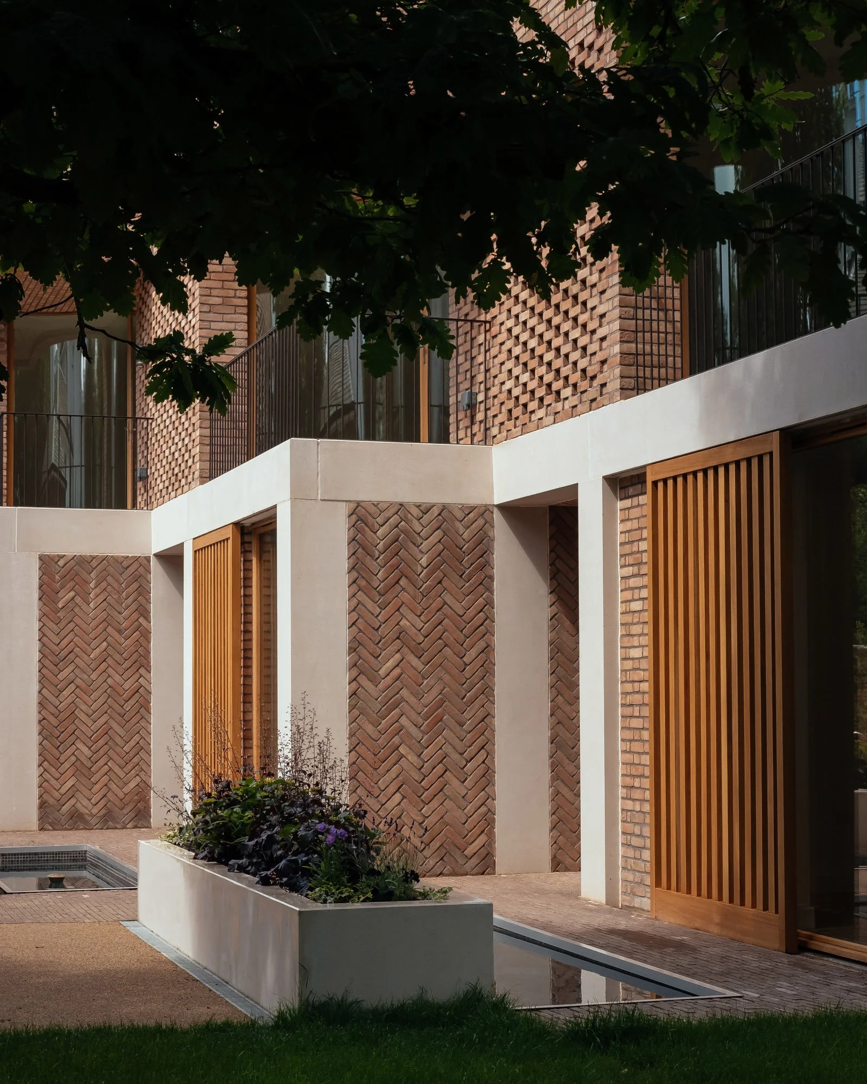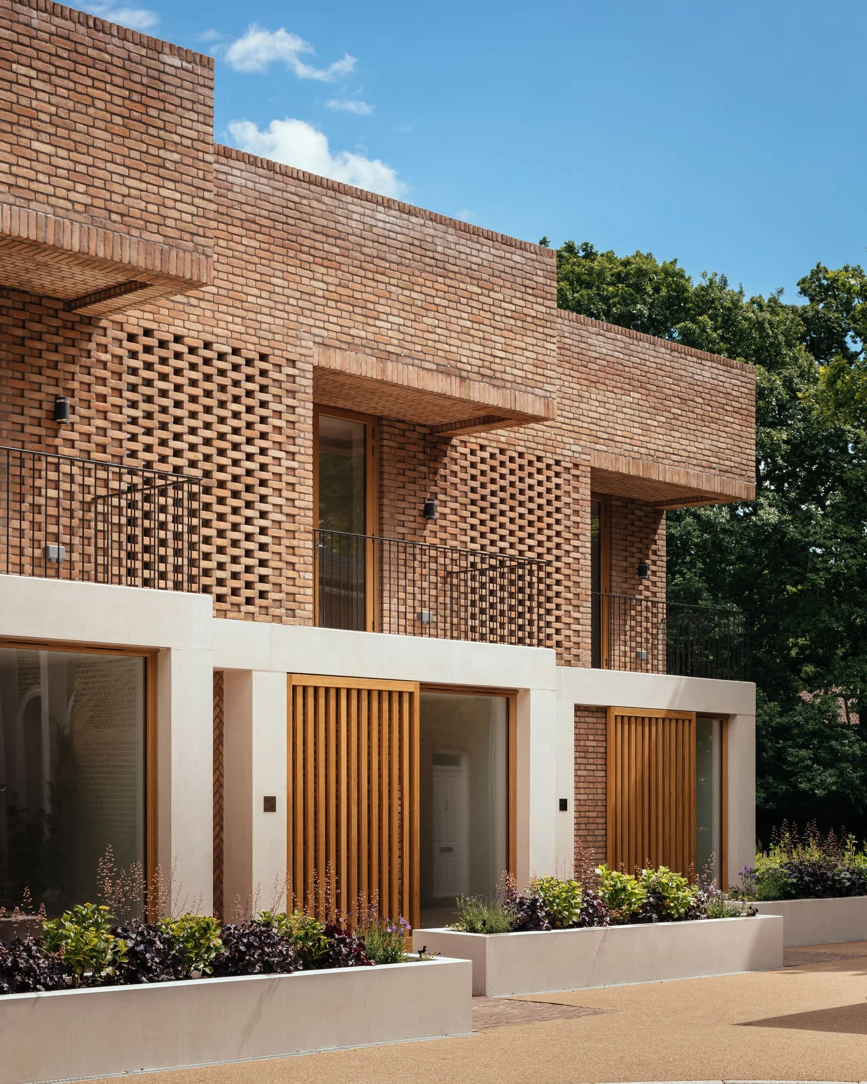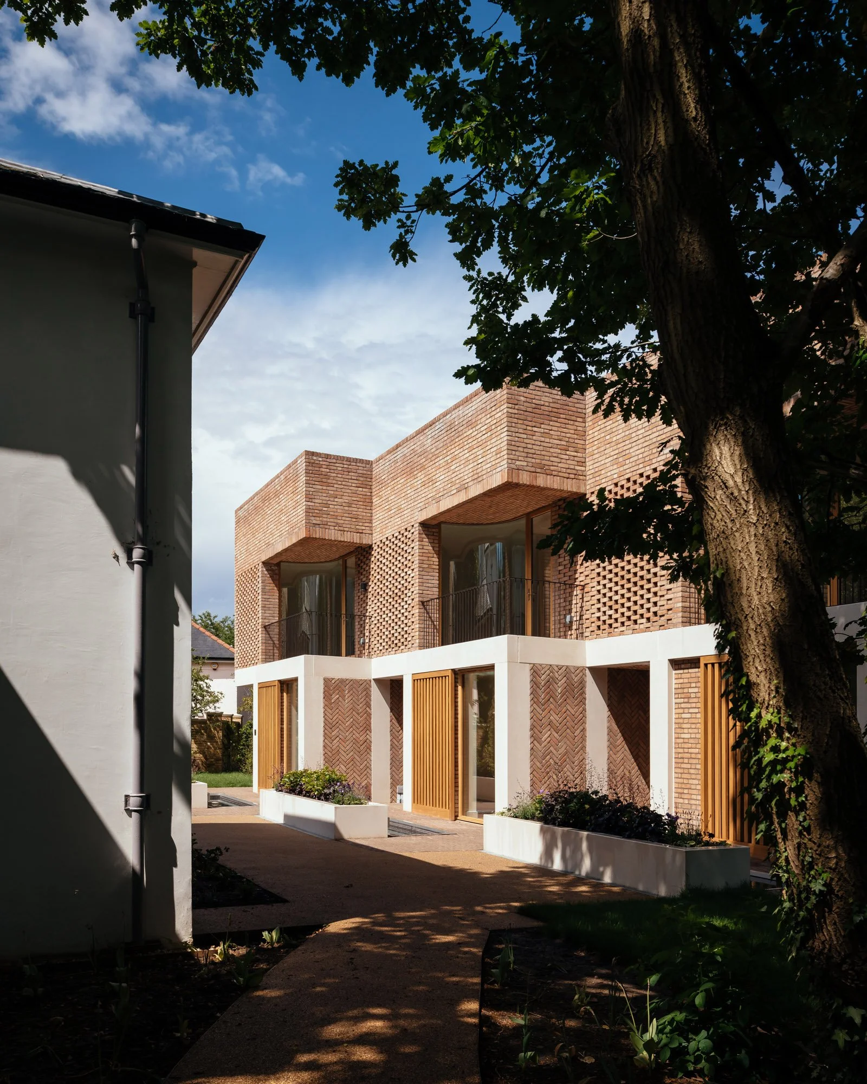Terraced Triptych
The Terraces Triptych are three new family homes set within the three-acre grounds of Beltwood House, a Grade II-listed Victorian Villa near Dulwich, South London. In 2018, Jenny secured planning permission to subdivide the listed villa into seven apartments as well as permission for five new-build homes within the grounds; these are 3 of the houses.
The site had a string of failed planning applications on the site for 25 years prior to this consent; Jenny secured planning on her first attempt, by working with the Council, their Conservation team, the Woodland Trust, and by being given a free reign by an exasperated site owner, who had been attempting to obtain planning for seven years prior to Jenny’s involvement.
The Terraces replaced an existing garage block and structurally-unsound cottage located at the end of the listed building’s servant’s wing, the footprint of which dictated the size of the three new terrace houses. This ensured that the proposed replacement buildings stand comfortably next to the listed building.
The introduction of the ‘cut outs’ on the front façade of each Terrace house with the first floor balconies and inset entrance areas, gives depth & rhythm to the miniature terrace of three. The planter beds outside the front of each house reinforce the staggered frontage to the front of of the new houses and aid the relationship with the servant’s wing of the listed building.
Photography by the superb Jim Stephenson







